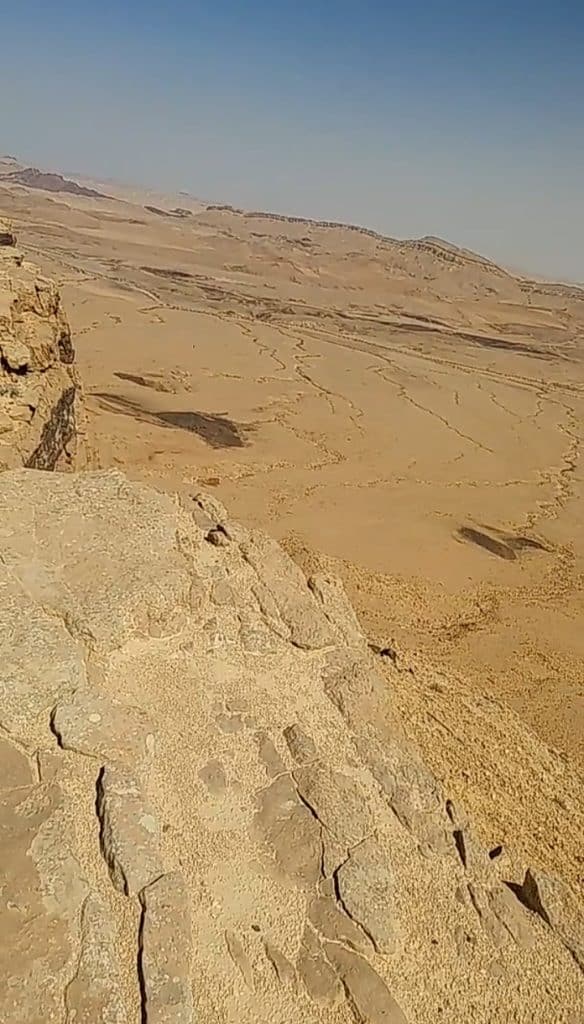Practical Concerns and a Design Methodology for Kin’s Domain Neighborhoods
A number of adventuresome Ringing Cedars readers may want to start a Kin’s Domain neighborhood with a moderate to large number of other families. Unless you are willing to live in conditions similar to the 1820s American wild west (with rickety wood structures, outhouses and going to the community well with a large bucket for water), then there are a number of factors to consider when designing your neighborhood on virgin land that has never been developed before.
First, of course, is figuring out how much ground you need for your future families. This is simple multiplication (# of Families x 2.5 acres). I would add 10% to 15% to this calculation for playgrounds, a local business or two, community buildings (storage, meeting places, schools) and room for any roads and paths.
Once you have purchased your land, the next step is to get an accurate topographic map of the entire parcel (2-foot contours is usually sufficient). The surveyors will map the topography, large trees, streams, and more. Once you have this topographic map, you can start to determine where each Kin’s Domain property will be located and the approximate property lines. You can also decide where the paths and roadways will be. This is important because most of the future buried utilities will be along the paths and roads.
If you want pressurized running water in your community, you got to set up an elevated community water tank with associated piping, or plan on how to have smaller individual elevated water tanks on each property.
If you enjoy toilets with your indoor plumbing, then a septic system for each lot must be designed and installed. This may or may not be problematic depending upon groundwater level, types of subsurface soils, size of system, etc.
Finally, is electricity, which may be the easiest to solve via solar panels, batteries, etc.
If the future community members want cell phones, television, etc., then all that has to be considered in your design as well.
After getting everything down on hand-drawn map as accurately as you can during the planning/design process, then engage a survey team to set up and precisely flag the location of the property boundaries, all the new roads and paths and any other important items (including setting up a survey monument for the neighborhood).
To be continued…
(This is an ongoing series where we will continue discussing the design, construction, and everyday workings of a fictional transitional/kin’s domain neighborhood known as Purhaven.)






Responses